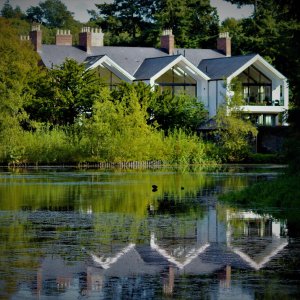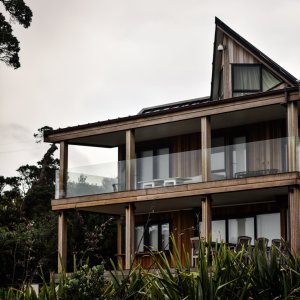Orchid City Netherlands
the woods

Orchid City THE woods
Orchid City the Woods is situated in a former 'polder' area. The masterplan consists of a rewilding strategy combined with regenerative production, agricultural innovation and greenhouses. Its core has an urban vibe, surrounded with satellites in diverse landscapes such as wetlands, forests, and fields.
The landscape mirrors a core objective of this plan, developing knowledge in agricultural production, climate adaptation, generational inclusion, and senior care.
Specific features
Research & Higher learning
Regenerative nature
Climate adaptive solutions
Trans-generational living
Affordability
Project info
Inhabitants: 5,000
Total area: 1,845 ha
Built / Open: 33 ha / 1,812 ha
Development IRR: 20%
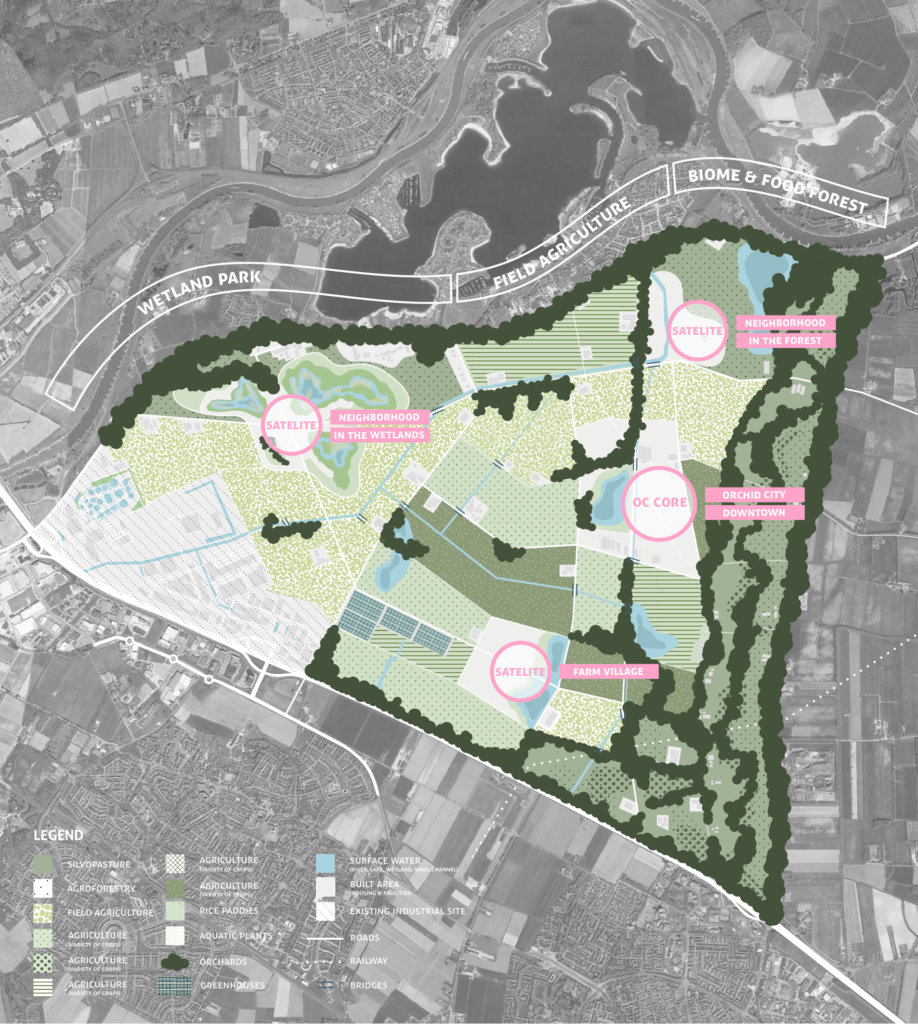
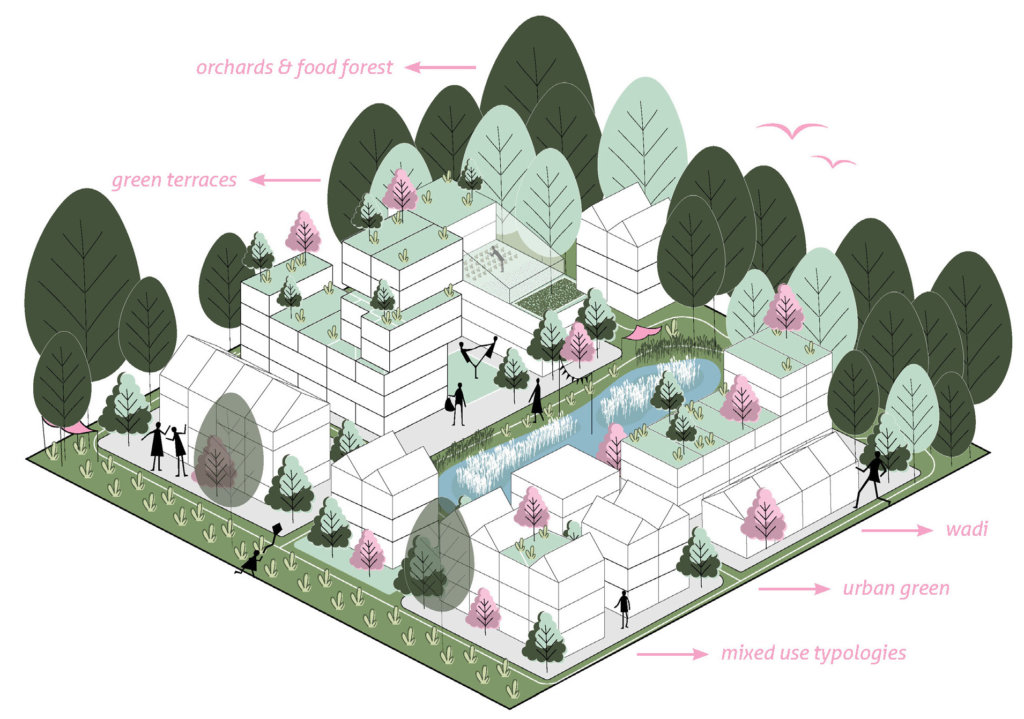
ORCHID CITY WATERFRONT DOWNTOWN
Apartment buildings with diverse typologies, Row housing
R&D Laboratory
Offices & co-working spaces
Schools & healthcare center
Restaurants, shops and entertainment
Green terraces
Community spaces
“We need to be able to answer not yesterday’s challenges, but tomorrow’s challenges.”
– Frans Timmermans
NEIGHBOuRHOOD ON THE wetlands
Semi-detached and detached houses with gardens
Wet cultivation and aquatic vegetation
Forest of wild vegetation
Bird watching areas & fish ponds
Community living spaces
Family greenhouses and nurseries
Leisure areas, sailing and fishing facilities
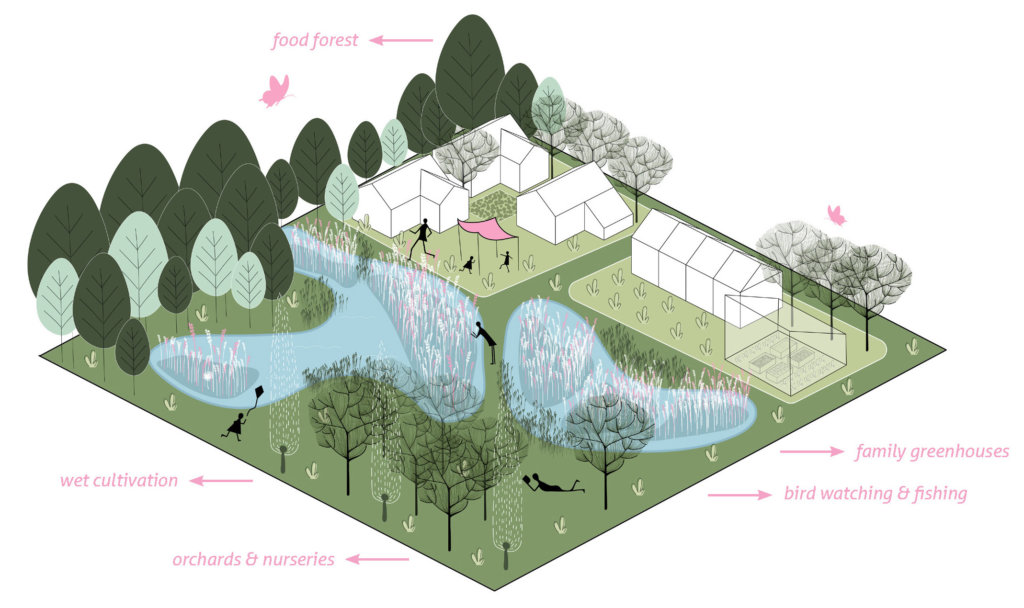
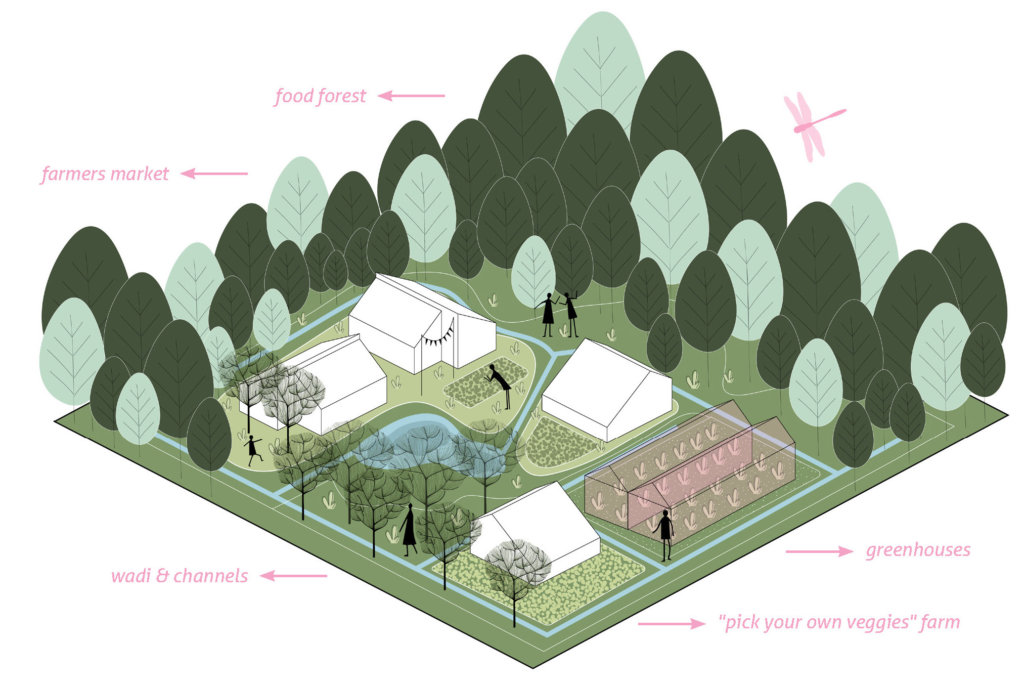
farm village
Villas and semi-detached houses with gardens, and row housing
Various production types: food forest, open field agriculture and greenhouses
Farmers market
“Pick your own veggies” farm
Slow-food restaurant




